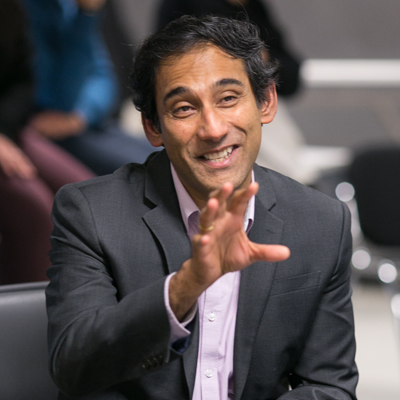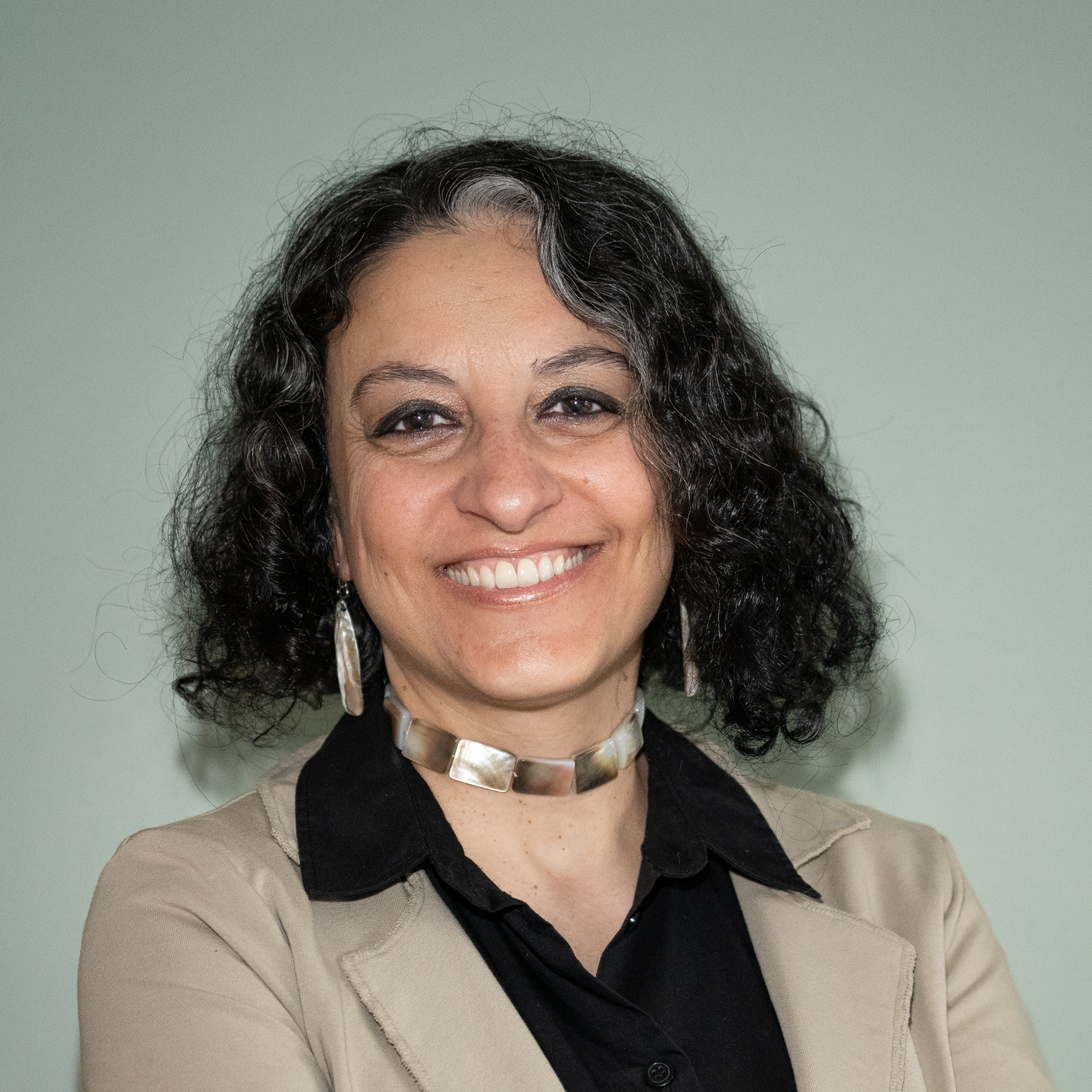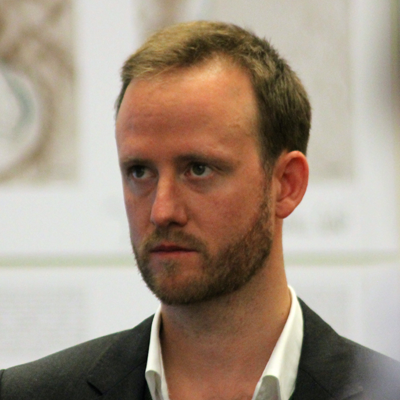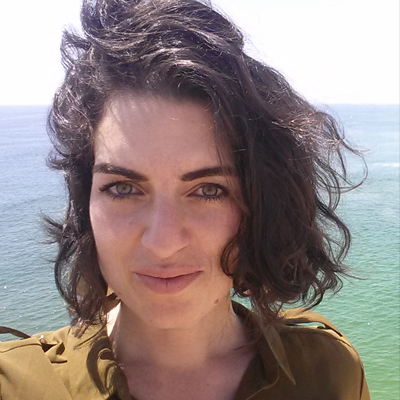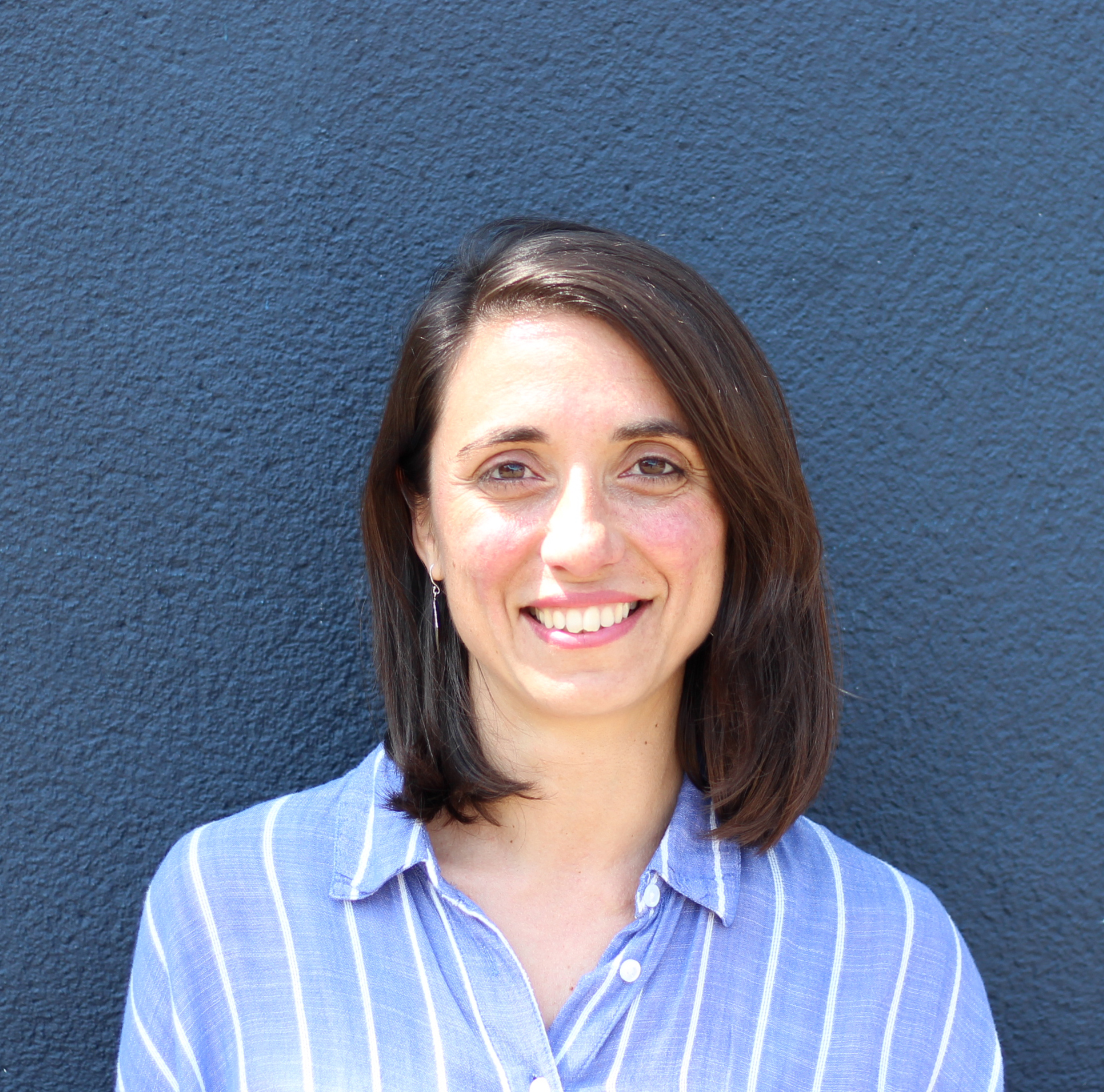Salut Museum Design Proposal
Husn Salut is an archaeological site in close proximity to Jabreen in the Al Dakhiliyah region of Oman. Salut archaeological site is a home to an ancient fortified collection of ruins and fortifications, some of which date to over 3,000 years ago, and which offer important evidence of the development civilizations in the Arabic peninsula in the Bronze and Iron ages.
The Salut plain, which consists of a group of Bronze Age sites, is located along the east side of the plain formed by the Wadi Seyfam. Three Bronze Age towers of 20-25 m diametre, are located along the east side of the plain, built of large stone masonry blocks.
About the project
The design proposal addresses the demand for a world-class museum which will celebrate Oman’s glorious past as well Renaissance to be strategically located in one of the most important historical sites in the country, Salut, where permanent human settlement developed since the end of the 4th millennium B.C.
The concept revolves around the following points:
- location in close proximity to the main existing vehicular road (on the opposite side) affording easy access to the car park, located immediately off it, from where visitors would be walking a short distance before entering the museum;
- positioning on the terrain contours of two existing facing hillocks so as to straddle the gorge in-between, thus affording unobstructed views of Salut from the mineral garden.
- incorporation of the site topography into the building by retracing the western hillock outline as the ground floor desk/coatroom area, exposing the eastern hillock side inside the first floor exhibition hall and using it to support a cantilevered staircase;
- east-west orientation with the entrance façade facing north so as to minimise heat gain as well as protect the artefacts on displays from direct sunlight;
- ‘compact’ plan layout comprising a single parallelepiped volume accommodating all programme components: entrance podium (which could be used also for outdoor temporary exhibitions or performances), exhibition hall, reception (info points/tickets/cloakroom), toilets, storage and shop on the ground floor; kitchen, toilets, café with children play area, administration offices, exhibition hall and covered terrace on the first floor;
- subtle indoor and outdoor lighting, coupled with screens and transparencies, so as to enhance while re-delineating the night skyline of such a barren site.
Key features of the museum building are:
- a double-height exhibition hall, glazed from floor to ceiling so that the artefacts on display will be visible from the outdoor space, which is strategically located at the centre of the building to celebrate and showcase Oman’s Renaissance through key permanent exhibitions;
- a linear promenade flanked by a boundary wall which, unfolding parallel to the road from the car park to the building, accompanies the visitors towards the museum and ends in a mineral garden. The promenade is part of a circulation system that includes a ramp leading to the entrance podium, an internal staircase connecting the two floors and a deck on the first floor that allows visitors to walk around and lean out into the double-height exhibition hall;
- a mineral garden delimited to the north-east by the western rocky hillside;
- vertical and horizontal timber slatted sunscreens on the east, south and west facades, which are conveniently orientated to block the sun rays;
- skylights to let further light into key spaces.

